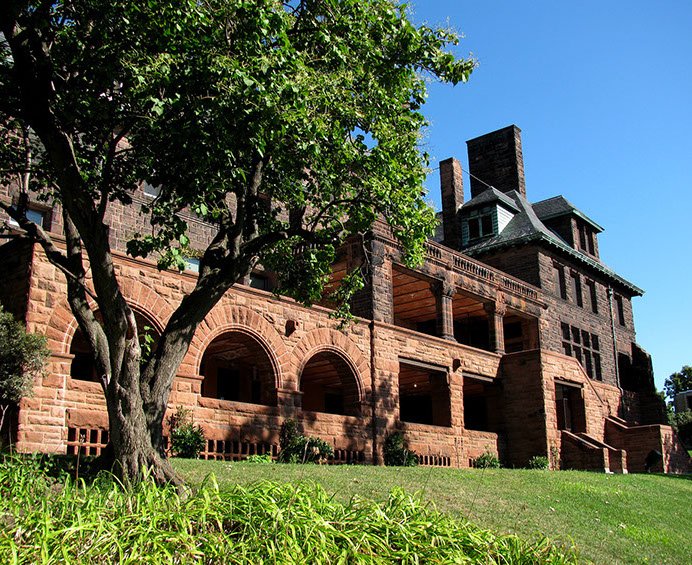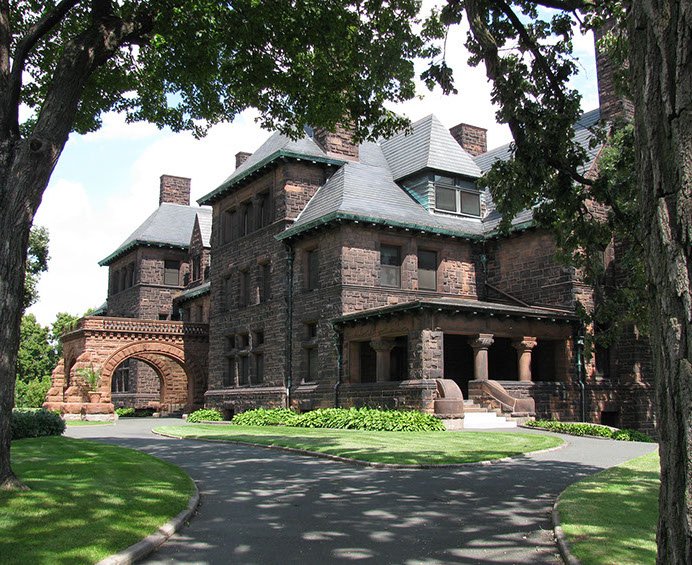



James J. Hill House
Location: St. Paul, Minnesota
Client: Minnesota Historical Society
Basic scope: Condition assessment, restoration
More About This Project
Background: The James J. Hill House is one of Saint Paul’s most important landmarks in terms of architecture and historical significance. The estate, overlooking downtown, is best known for its imposing 36,000-square-foot house, built in 1891.
Projects: MacDonald & Mack Architects has worked on several areas of the house and grounds, among them the exterior masonry, including the porte cochere, as well as a gate house enclosed by a stone wall and iron fence along Summit Avenue. We also completed a restoration of the stone retaining walls to the south and west of the grounds.
Most recently, MMA led a project to improve life safety and security systems for the house, including designs for upgrading or installing fire detection, fire suppression, intruder detection, access control systems, panic systems, and video surveillance. This project began with careful coordination with site staff to understand the precise needs and goals, along with in-depth assessments of the affected spaces, including their character-defining features. Once all these needs, limitations, and opportunities were understood, we developed designs for the placement and installation of these systems in the most effective but unintrusive manner. This project required close coordination with the State Historic Preservation Office.
