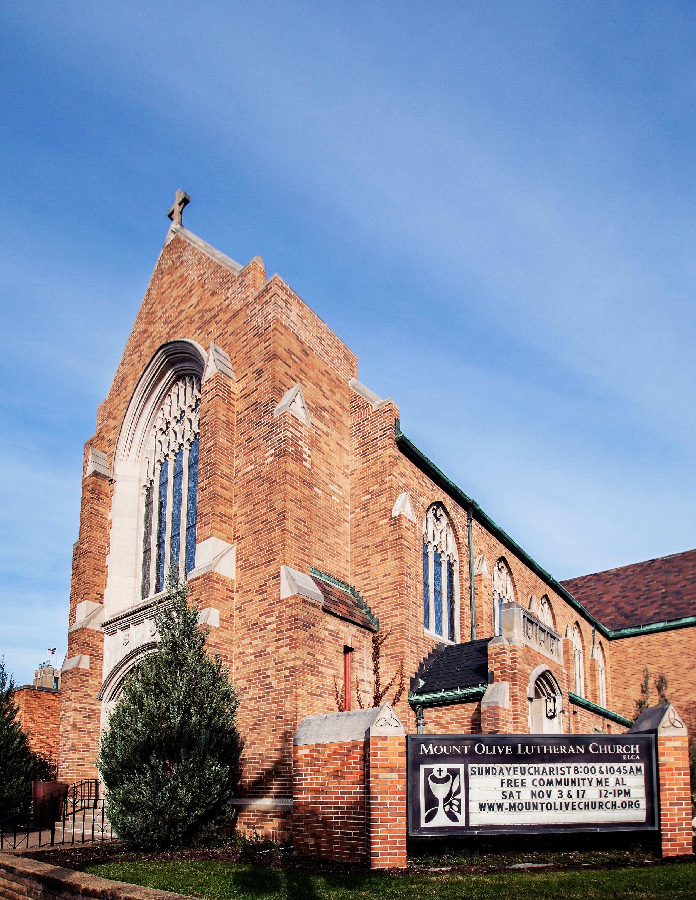

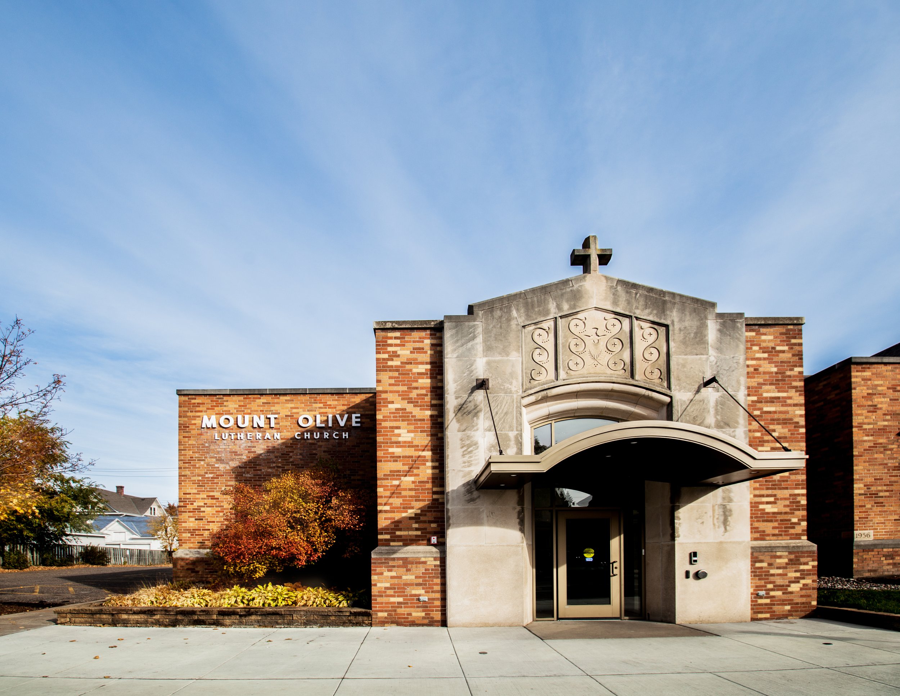
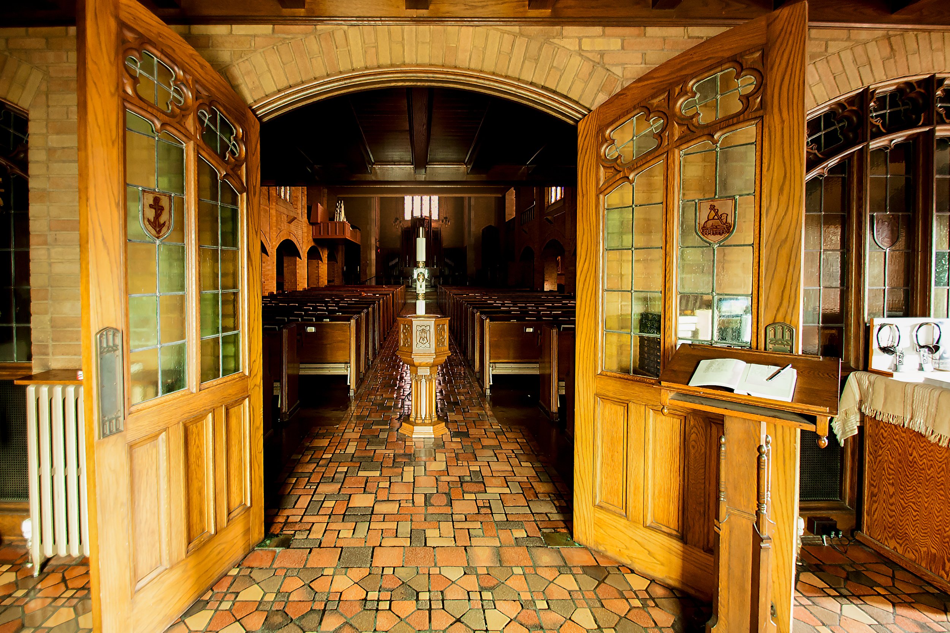
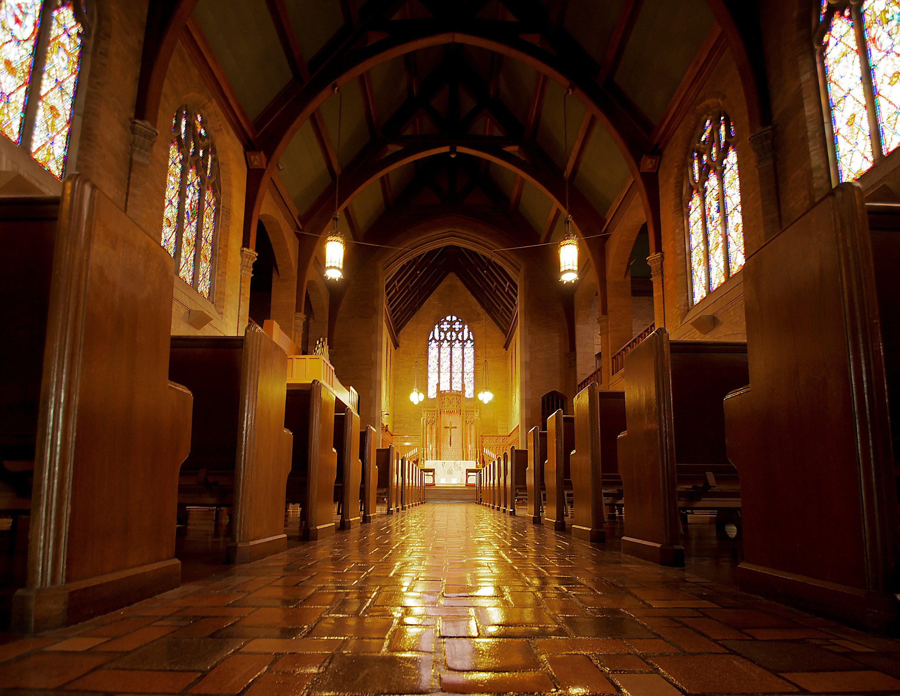
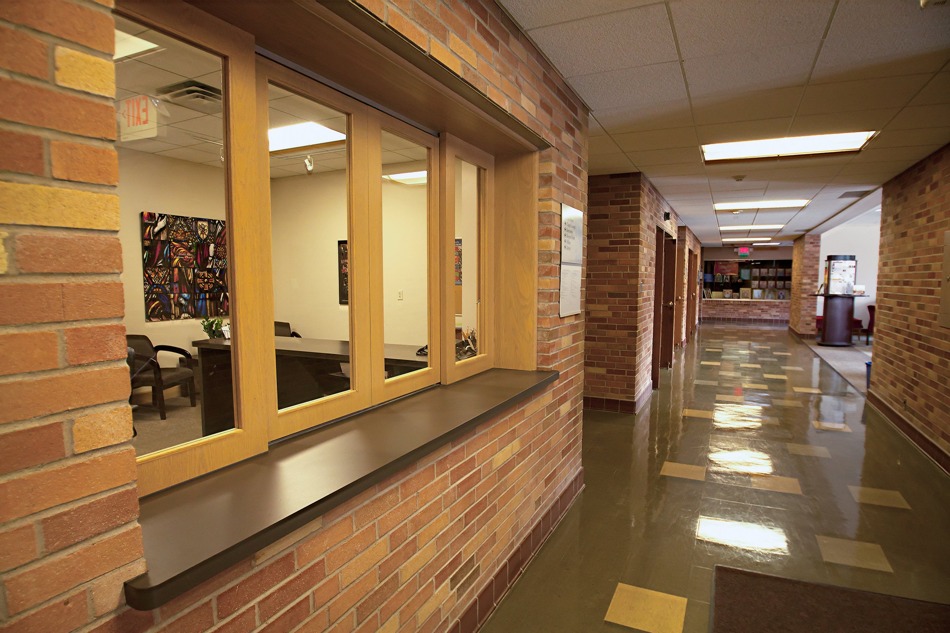
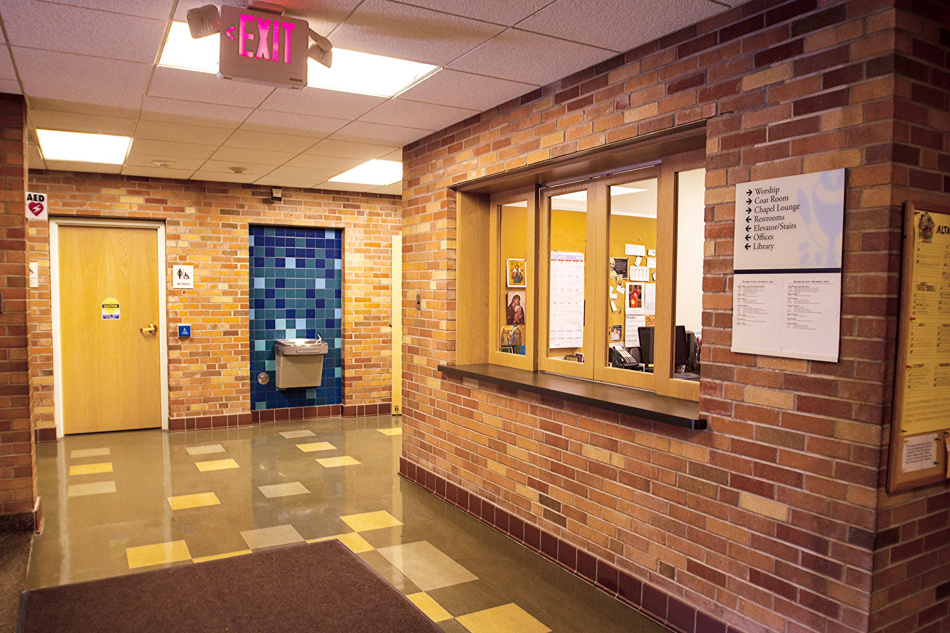

Mount Olive Lutheran Church
Location: Minneapolis, Minnesota
Client: Mount Olive Lutheran Church
Basic scope: Condition assessment, restoration, new sustainability measures
More About This Project
Background: Mount Olive Lutheran Church was built in 1929 and the education wing was added in 1957. Since then, the needs of the church have changed and the original classrooms and discrete spaces of the education addition no longer fulfilled their mission: to serve their community and have ample space for gathering.
Project: This project involved a remodel of the education wing of the church which included:
Exterior restoration
Improved flexibility of gathering spaces to serve a variety of group sizes and uses while still being sympathetic to the original 1957 interior aesthetic.
Code compliant toilet rooms that are easy to find and provide adequate space for people of all abilities.
Remodel of two kitchens.
HVAC project involving installation of a geothermal well field, a new distribution system, and a solar array without impacting the historic appearance of the building. All installations met or surpassed the requirements of Minnesota B3 sustainability guidelines.
Exterior signage and safety improvements for the busy urban corner and access to the adjacent parking lot.
