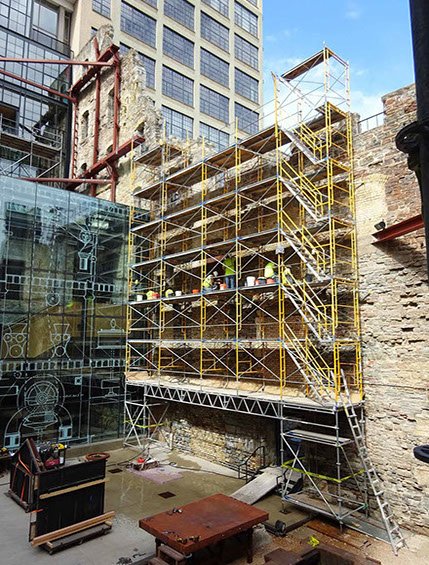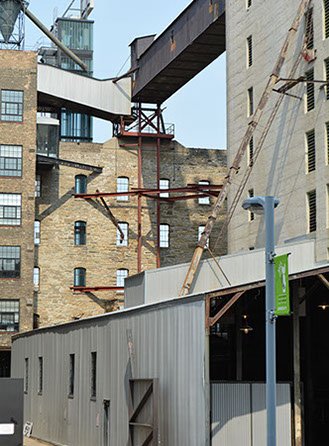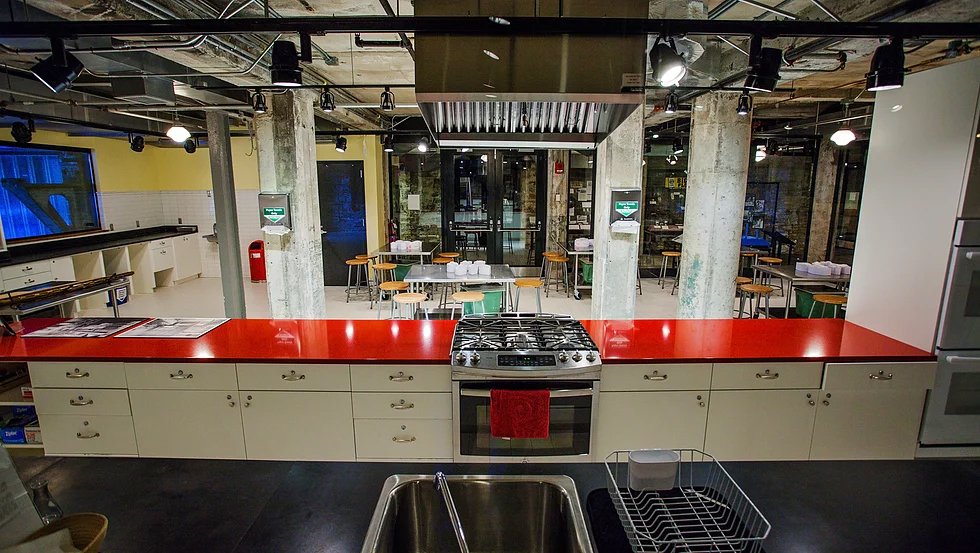




Washburn-Crosby A Mill Complex
Location: Minneapolis, Minnesota
Client: Minnesota Historical Society
Basic scope: Historic Structure Report, Restoration, Rehabilitation
More About This Project
Background: The “A” Mill was the largest flour mill in the world when it opened in 1880 and remained a key to Minneapolis’s milling prominence for decades. The milling operation shut down in 1965 and in 1991, a large fire gutted the building. From these ashes rose the Mill City Museum, which opened in 2003 and is operated by the Minnesota Historical Society (MNHS). The A” Mill Complex, including Elevator #1, is a National Historic Landmark. Our work at the site has been ongoing; four projects are highlighted here.
Projects: Historic Structure Report. Our Historic Structure Report included the museum building and seven other structures on the site. MacDonald & Mack Architects led the project team to investigate the history and existing conditions of the structures. The overall goal was to assist MNHS in (1) understanding the history and evolution of the structures, individually and as an entire site, (2) ensuring long-term preservation of this important historic resource, and (3) planning for public interpretive programming and uses.
Elevator #1. A number of exterior elements of the structure had severely deteriorated and were posing a safety concern. The flat concrete roofs over the grain bins and Headhouse levels were unstable and the exterior bin walls were spalling in many places. We completed a comprehensive conditions assessment on the elevator, followed by design for restoration. This included (1) replacement of the concrete roof over the grain bins; (2) repairs to the concrete Headhouse roofs; (3) major repairs (patching) of the exterior bin walls and Headhouse walls; (4) sealing of exterior window and door openings in the Headhouse.
Courtyard Walls. MacDonald & Mack Architects completed a detailed investigation of the courtyard walls, identifying areas of significant deterioration, much of it previously unknown. Based on this study and recommendations for the treatment of the ruin walls, the Owner immediately began masonry preservation work on two areas of wall with continued analysis on the more complicated portions of the ruins.
Strategic Planning for Redevelopment. We recently completed a study to support MNHS’s plans for redevelopment of the undeveloped portions of the Complex, incorporating modifications necessary for the developed portions of the Complex, and the condition issues that remain. This study will be used to aid in planning for this complicated property for the next 10-25 years.
Result: Our work on these various projects has allowed the client, the Minnesota Historical Society, to plan for the building’s future as a public site, and also ensure its continued safe operation for all guests.
